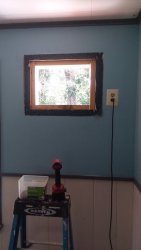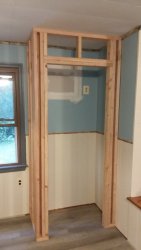You are using an out of date browser. It may not display this or other websites correctly.
You should upgrade or use an alternative browser.
You should upgrade or use an alternative browser.
Pantry
- Thread starter cgrutt
- Start date
U do good work gruttQuick project for customer needing more space in kitchen. Pulled out A/C unit and patched up hole in wall. Framed 42x25 pantry. Going to hang some shelf standards and put in several 20" wire mesh shelves she can always add more if needed. Will finish tomorrow.
View attachment 84704
View attachment 84705
masterswimmer
.450/400 Nitro Ex
Question for you CG. This closet door is no big deal since there's no load above it, but why did you run the 2x4 headers on the flat?
Screwed it together on floor and screwed it up lol...Question for you CG. This closet door is no big deal since there's no load above it, but why did you run the 2x4 headers on the flat?
masterswimmer
.450/400 Nitro Ex
Screwed it together on floor and screwed it up lol...
Love the honesty. Totally refreshing.
masterswimmer
.450/400 Nitro Ex
Since there isn't a load a header a vertical header isn't neccessary. The horizontal 2x4 is sufficient, and more cost effective
Same exact cost. Same exact lumber. Just a 90° rotation of orientation.
Ah, but the vertical orientation would require 2x the 2x4s to make up the thickness of the jamb, hence less material, hence less costSame exact cost. Same exact lumber. Just a 90° rotation of orientation.
Putting it vertically would have also required a 1/2" filler between the 2x4s didn't even think about it really. The framing isn't even attached to house wall yet it's just free standing and not load bearing.
Somedays I miss framing...Putting it vertically would have also required a 1/2" filler between the 2x4s didn't even think about it really. The framing isn't even attached to house wall yet it's just free standing and not load bearing.
Blimey
.450/400 Nitro Ex
About $600 in wood alone.
Nope more like $60 lol...About $600 in wood alone.
Blimey
.450/400 Nitro Ex
Next week $80Nope more like $60 lol...
Acer-m14
20×102mm Vulcan
now wait .... is this a pantry for food or ammo storage .. did you ask .. LOL ..
ammo storage would need this all built with 2x6's lol ..
lol ..
keep screwing LOL ..
ammo storage would need this all built with 2x6's
Screwed it together on floor and screwed it up lol...
keep screwing LOL ..
1075tech
.338 Win Mag
Since there isn't a load a header a vertical header isn't neccessary. The horizontal 2x4 is sufficient, and more cost effective
Yeah, but my 1930 balloon frame house has headers like that above the windows.
BDinPutnam
.475 A&M Magnum
Putting it vertically would have also required a 1/2" filler between the 2x4s didn't even think about it really. The framing isn't even attached to house wall yet it's just free standing and not load bearing.
Stick some locking casters on it and make it mobile.
garyv350
.357 mag
Question for you CG. This closet door is no big deal since there's no load above it, but why did you run the 2x4 headers on the flat?
They are basically a nailer for trim. That's usually why they are doubled above a door on a non load bearing wall.
Saltwater60
.950 JDJ
My old house did too. Archways thay were 6’ wide too. Then The asshole that installed the sliding glass doors layers a 2x4” vertically and cut it in half because there wasn’t enough room. He removed the plaster above and drywalled it. I ripped out all the plaster and drywalled the entire room. Too bad he didn’t have a brain because I was able to add double 2x8”‘s as a real header in the space above so it was solid wood from above the sliders all the way to the framing for the second floor. Much much stronger.Yeah, but my 1930 balloon frame house has headers like that above the windows.
So pretty much got project finished ... and shelves are about 1/2" too wide... ugh... my bad I didn't account for the 1" bracket sticking off wall lol. Going to swap them out for 16s tomorrow morning all good.
Screwed a piece of 3/4" sheathing to some new studs and covered with house wrap.
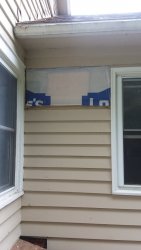
Picked up some 8" bevel board. Its primed pine not cedar and slightly narrower than original but came out good. Caulked and ready for paint...
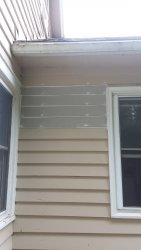
Sheet rocked inside and out and put on about 3 coats of 20 min Easy Sand. Going to put a final coat of regular mud tomorrow morning.
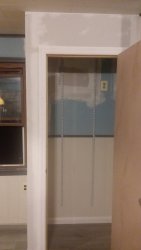
Hate Luan doors but matches the rest of house lol...
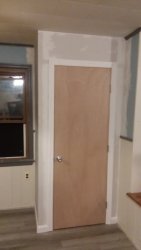
Screwed a piece of 3/4" sheathing to some new studs and covered with house wrap.

Picked up some 8" bevel board. Its primed pine not cedar and slightly narrower than original but came out good. Caulked and ready for paint...

Sheet rocked inside and out and put on about 3 coats of 20 min Easy Sand. Going to put a final coat of regular mud tomorrow morning.

Hate Luan doors but matches the rest of house lol...

masterswimmer
.450/400 Nitro Ex
Looks great CG.
Saltwater60
.950 JDJ
Looks good. I hate Luan doors too.


